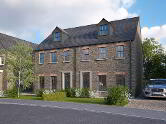This site uses cookies to store information on your computer
Read more


| Style | Detached House with garage |
| Status | Sold |
| Receptions | 3 |
| Bedrooms | 4 |
| Bathrooms | 2 |
| Heating | Oil |
| EPC Rating | D60/D66 |
FEATURES
ADDITIONAL INFORMATION
An attractive and well presented detached double fronted family home occupying a level and extensive site within this sought after and convenient location.
Spacious and well laid accommodation comprises reception hall, cloaks, Wc, stunning fitted kitchen/ dining, family room, separate dining room as well as lounge with fireplace. Utility room off kitchen, leading to rear gardens, detached garage.
First floor comprises master bedroom plus en-suite shower, three further bedrooms, contemporary bathroom.
Oil fired heating and double glazing throughout, driveway, car parking spaces, front gardens with plants and shrubs, enclosed rear gardens with paved patio and artificial grass area.
Impressive within, immediate viewing is required within this proximity.
Reception Hall
Upvc double glazed front door, ceramic tiled flooring, under stairs storage.
Cloakroom / WC
Low level Wc, wash hand basin, tiled flooring.
Kitchen 13' 3" x 10' 4" (4.04m x 3.15m )
Extensive range of high and low level high gloss units, laminate work tops, single drainer stainless steel sink unit,, built-in dishwasher, integrated electric oven and 4 ring ceramic hob unit, part tiled walls, tiled flooring, Casual dining area
Utility Room 10' 4" x 4' 7" (3.15m x 1.4m )
Range of units, sink unit, laminate work top, plumbed for washing machine, tiled flooring.
Family Room 11' 7" x 8' 9" (3.53m x 2.67m )
Feature fireplace with electric fire inset, laminate flooring, French doors to rear.
Lounge 16' 6" x 11' 8" (5.03m x 3.56m )
Feature fireplace with electric fire.
Dining Room 118' 0" x 11' 5" (35.97m x 3.48m )
Feature wooden flooring, glazed double doors to hall
First Floor Landing
Master Bedroom 134' 0" x 119' 0" (40.84m x 36.27m )
Fitted range of wardrobes, dresser unit.
En-Suite Shower Room
Separate shower cubicle with electric shower unit, low level Wc, wash hand basin, tiled flooring, part tiled walls, extractor fan, spot lights.
Bedroom 2 132' 0" x 9' 7" (40.23m x 2.92m )
Superb range of built-in robes, laminate flooring.
Bedroom 3 9' 10" x 10' 6" (3m x 3.2m )
Bedroom 4 10' 10" x 10' 6" (3.3m x 3.2m )
Built-in robe, laminate flooring.
Bathroom
White bathroom suite comprising panelled bath with mono tap, wash hand basin,/Wall and floor tiling, panelled ceiling,
Garage 18' 3" x 9' 3" (5.56m x 2.82m )
Roller door, oil fired boiler.
Outside
Front car parking, flower beds with plants and shrubs. Driveway/ car parking to side and front laid in tarmac, enclosed rear gardens with extensive paved patio area and artificial grass area.
All measurements have been taken as a guide to prospective buyers only, and are not precise. Fixtures and fittings other than those mentioned are to be agreed with the seller. Services have not been tested

4 Bed Semi-detached House
Asking price £239,950This site uses cookies to store information on your computer
Read more